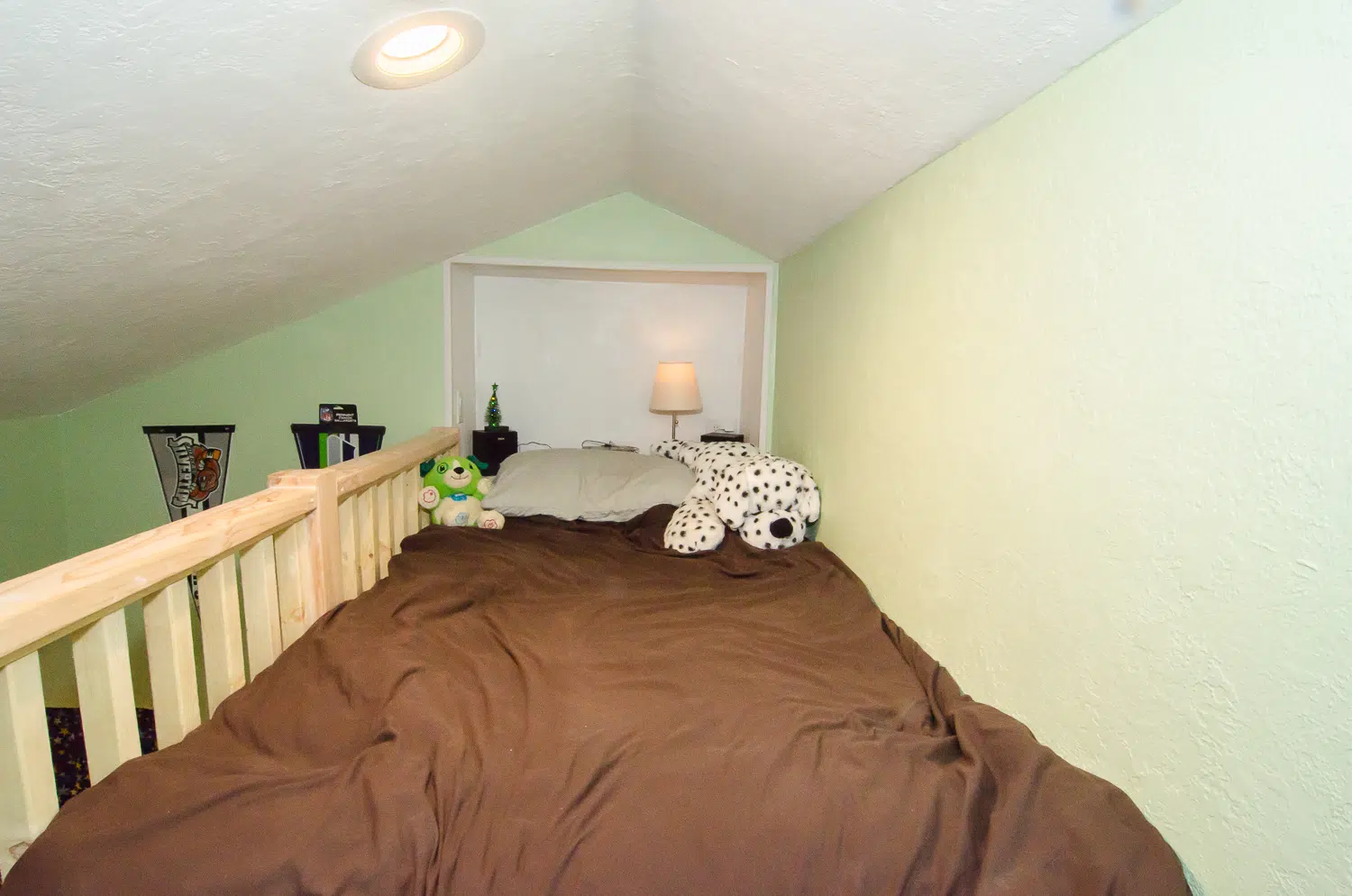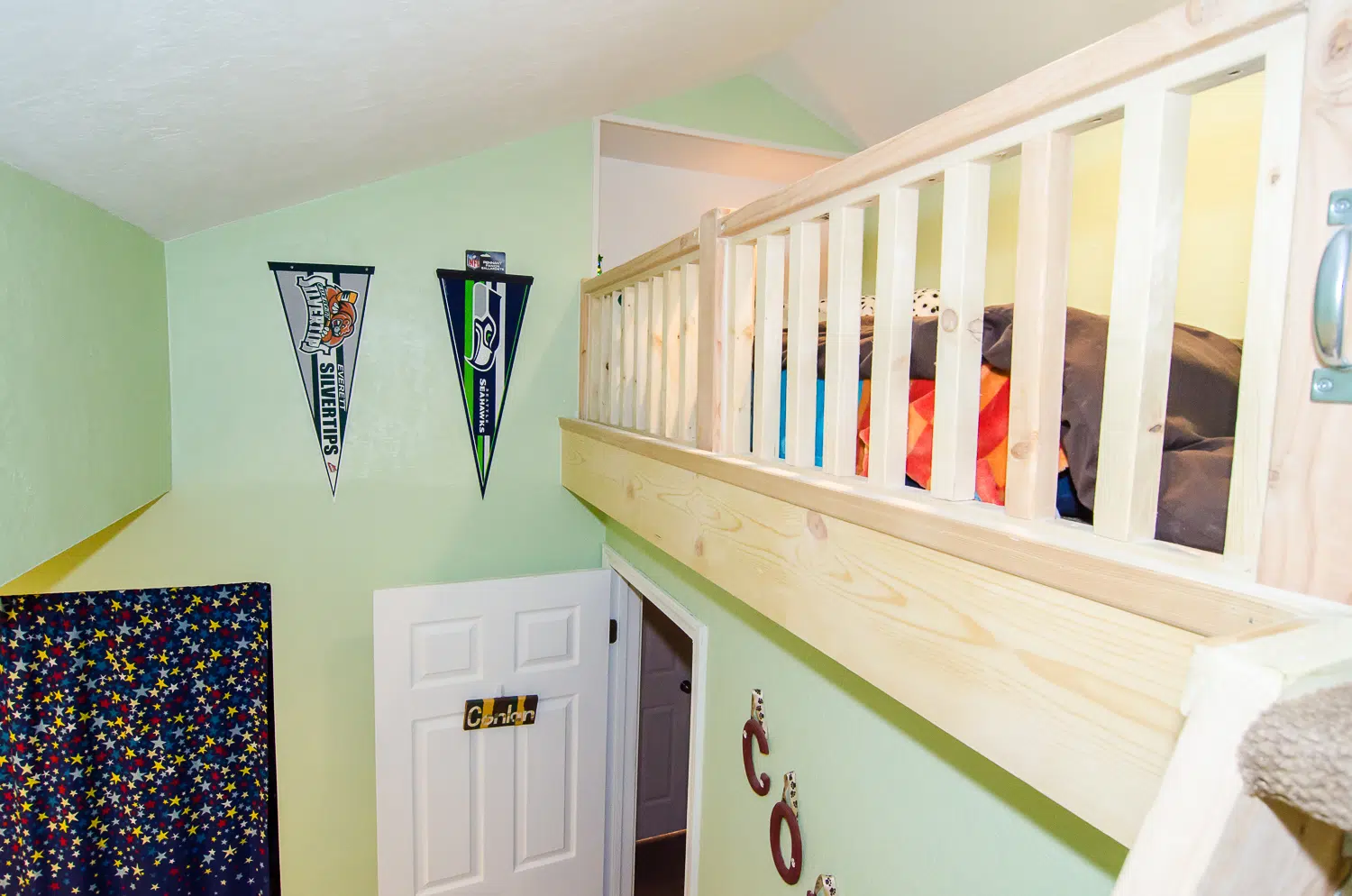We love our house, but the bedrooms aren’t exactly large. They’re the standard 10-by-10 size that fit all the furniture, but none of the toys.
Lately we’ve been toying with the idea of converting our little play room into an office, but that would mean that the toys would have to find homes in the kids’ bedrooms. With the standard configuration, that just wasn’t going to happen.
Enter my crazy idea.
See, my husband is super handy around the house. He’s always working on projects and every once in awhile I suggest my own – but it’s usually just a random, poorly-thought-out concept that he’s left to figure out how to implement.
“Well there’s a lot of wasted space above the kids’ bedrooms – what if you just vault the ceilings and build a loft so we don’t have to have a bed taking up floor space in their rooms?”
And you guys. He did it.
My son now has the coolest, coziest loft sleeping space and he totally loves it. My daughter (age 5) does not because she’s not ready for such a big responsibility. But in a couple of years it will be her turn, too!


Here’s the “before:”


And here’s the “after.”



Now if I was a better mom (or a better blogger), I would have refrained from posting these pics until Conlan’s room was beautifully decorated. But it’s taken me 2.5 years to put anything up on my living room walls so…I’m not holding my breath.
This won’t be a full tutorial because if you’re considering this type of project you probably already have some home improvement skills. But I did ask my husband to share some of his top tips, just so you know what things you need to be aware of if you tackle something similar yourself.
- Before you start clearing out wasted space in the attic, it’s important to support the existing roof as you’re cutting through the trusses. This can be done by inserting a 2×4 in all the places where the trusses are cut, extending from the rafter down to the joist.
- Make sure the weight of the loft is distributed over the load bearing walls.
- You will need to insulate the vaulted part of the roof. Most rafters are 2×4, if you install a 2×6 adjacent to the existing rafter you will create enough clearance to fit insulation.
- All new walls need to be insulated (per code).
- Frame in as much of the loft as you can before you knock out the ceiling to the room.
- Before you begin, be aware of any electrical or cable wires, pipes, or ducting that may interfere with your available space.
- When building rails for the loft, take into account the height of the mattress to make sure your rails are at your desired height.
- Consider installing several safety handles.
This whole project ran about $750.
















